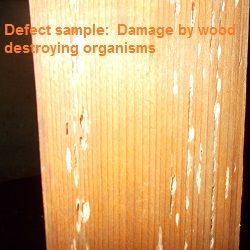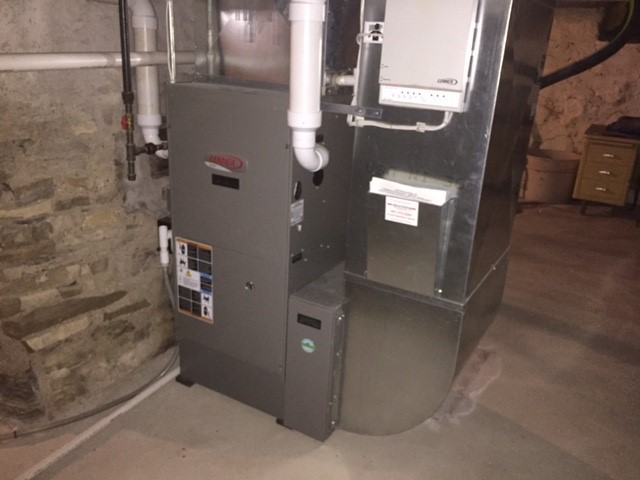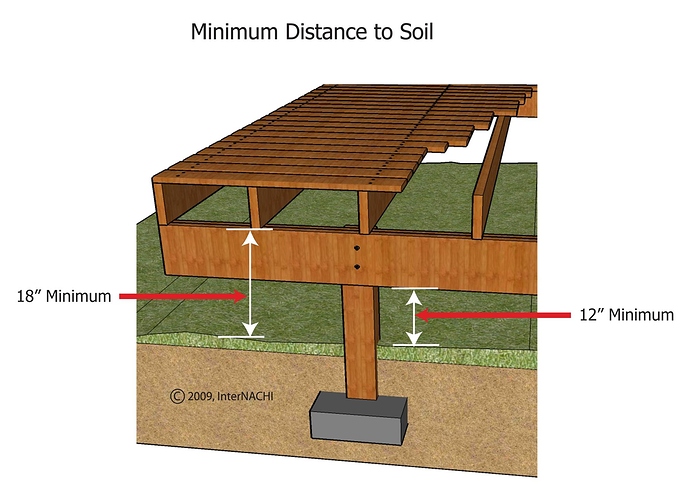The above image is of a palm tree in contact with the roof and fascia. It is important to keep trees and shrubs trimmed back from the structure to eliminate the potential for pests to use them as an access point. The untrimmed limbs can also cause damage to the roof or fascia allowing moisture damage and a place for wood destroying organisms to thrive.
This photo was taken during a recent home inspection. The location is at the rear of the property and the deficiency observed, initially appeared to be minor cosmetic damage to the vinyl siding. However after further inspection, there were settling cracks found in the foundation behind the vinyl, which raises cause for concern. Due to the vinyl’s deficiency and foundation cracks, this creates potential entry ways for Wood Destroying Organisms / Insects to invade and infest the property. There was actual evidence throughout the rear perimeter and foundation that suggest there is a pre existing WDI problem that needs treatment.
Ant Behavior
The article I chose to review was *Ant Behavior *. In summary, this article discusses the habits/ behaviors of ants and the deficiencies they create in buildings. Winged carpenter are oftentimes mistaken for winged termites. Termites and ants have quite a number interchangeable behaviors, e.g. both construct nests in moist wood, both cause wood destruction, both infest in colonies etc. The article also discusses ant inspection and offers signs to look for whenn checking for an infestation. Like termites, the carpenter ant will destroy wood elements of a building.
Great course. Below is a picture I took during an inspection. Many of the piers are affected by wood destroying organisms.

For my reading assignment I read ant Inspection and Termites.
The HVAC condensate drain line exiting the dwelling is dispersing condensate
close to the foundation without sufficient drainage away from the foundation creating a permanent moist soil environment.
Drainage has to be established away from the foundation to prevent possible termite infestation.
Corner bead on the south east corner of the dwelling is extending below grade creating a possible entry point for insect infestation. Bead should be trimmed back a minimum of 3 inches.
Wooden material stored on the ground close to the foundation on the south side of the dwelling has to be removed in order to prevent possible termite infestation.
Note: Images could not be uploaded to the forum
Research essay Proper drainage of rainwater.
One of the main concerns when it comes to keeping a structure and its foundation dry and free of damage associated with moister intrusion is drainage of rain water.
The two main factors to be considered in preventing rain water from entering the dwelling is proper grading of the property surrounding the structure and a well performing gutter system.
The grading should provide sufficient slope away from dwelling for at least ten feet to allow rain water to drain freely.
The gutters should be of appropriate size and slope to handle the average amount of rainfall of the region and provide an sufficient amount of down spouts of appropriate size. A down spout extension is a great solution to provide drainage of rain water further away from the foundation.
I found this course very interesting since I live in North Central Iowa and we do not see many problems with WDOs. I will be checking with my state to see if a license is required to perform WDO inspections. I am attaching a photo of the furnace I inspected because the unit vented out the side wall using PVC piping and the penetration was not sealed allowing inspects to enter the house

I used the library to research the three photos that you should include in your inspection report. The three photos would be of the water meter to show there is not water use or leaks in the house. It would be beneficial to have the photos time stamped to show the time that passed between the three photos. This will give potential buyers the confidence they are looking for if they have potential concerns about a water leak.
Carpenter ant damage can be seen in the picture above. This damage is done to a major support beam that can be extremely expensive and could potentially cause injury in the case of collapse. Wrong types of wood and wood in close contact with soil (including moisture) are things to look for when determining the dangers of carpenter ant/insect damage. Discovering the damages, as seen above, is crucial to a report and providing proper information to a client.
The picture above is related is informative of my essay. In the picture minimum clearances can be seen between wood and the grade below. These clearances are extremely important to the health of the wood, house, and safety of the client. When these clearances are not kept the risk of damage to structures and the house is much more imminent. Wood that is too close to grade encourages wood destroying insects. Using proper supports, posts, and clearances discourages/prevents insects from causing costly damages.
These pictures are of center wall studs in my client basement. They have clearly deen damaged badly by wood destroying insects. This is old damage as the studs have already been repaired/replaced. The home owner also found termite damage to exterior wall studs and the sill plate on the first floor. These were also repaired. At that time a WDO inspection and treatment policy was put in place.
I chose to review and write about the electrical systems in homes, I believe that that is the single most dangerous system in a house that we deal with. What I learned from this section were the details of to look for in an electrical system. The incoming wire material and size, breaker wiring and grounding details. Double taps are dangerous because if a repair man makes any installation on a branch circuit and sees 12ga wire he may assume its on a 20amp breaker. If its not the circuit could be overloaded and present a fire threat. Also the correct method of securing electrical cable to frame members is important so the cable is not crushed or damaged. Understanding the details of a house’s electrical system is critical both from a safety and a liability point of view. I would not want to be the inspector that gave a house the green light and find that it burned up because of an electrical problem that I should have found.
I learned how to search for wood destroying organism. I also learned how to avoid termite damage. Making sure there is no wood just laying around near the house or trees close to it because these things attract termites.
At the bottom corner there is accumulation of mud there is so much waste.
this is evidence of termite damage. The two most common types of termites are “dry wood” and “ground” or subterranean termites.
Proper drainage of rain water has to be established away from the foundation, to prevent termite infestation.
Also wood and wooden material should be stored at least 30 feet away from the dwelling.
Overhanging tree branches and limbs on roofs and windows
should be removed to prevent termite infestation.
Please Note: Images could not be uploaded to the forum.
Research Exercise
Concrete Admixtures
Concrete admixtures are ingredients other than water, aggregate and Portland cement.
The properties of concrete can be changed or manipulated by these additives.
The main admixtures are added to change the work ability and set time of the concrete.
Retarding, accelerating, water-reducing, air entraining and super-plasticizing additives are used to achieve different effects and solve specific problems.
- Plunger
- Combination Wrench Set
- Slip-Joint Pliers
- Adjustable Wrench
- Caulking Gun
- Flashlight
- Tape Measure
- Hacksaw
- Torpedo Level
- Safety Glasses / Goggles
- Claw Hammer
- Screwdriver Set
- Wire Cutters
- Respirator / Safety Mask
- Duct Tape
15 things every home owner should own.
These 15 thing make our day o day easy & they are necessary thing we should have in our own home. They are things that come in handy we need them incase something goes wrong. They are also somethings we might already have at home.
The inspector should check other potential areas for wood-destroying insect activity, such as:
• deteriorating or rotted window frames, door frames and siding;
• pipes and conduits that penetrate through the foundation walls;
• cracks in the foundation walls or slab;
• the joints where a foundation abuts an earth-filled porch; and
• fascia boards and siding.
Low Foundation Walls and Footings
Wooden components should be at least 8 inches above the soil surface. Low foundation walls or footings often permit wooden structural members to come into contact with the soil, which provides access for subterranean termites. These areas should be repaired; alternatively, subgrade concrete gutters can be installed where the building sills sit too close to ground level. Wood that comes into contact with the soil should be removed and replaced with concrete, if possible.
I recently completed the online portion of WDO inspections. I am really impressed in the amount of information that was presented. I also recently read the article of wood decay found here:https://www.nachi.org/wood-decay.htm
I found the portion regarding the types of wood decay interesting. Brown rot, White rot, and Dry rot. I thought rot was rot, but am now ready to distinguish the types when on an inspection if i encounter them.
Here is an image of a roof that was improperly installed. The edge of this roof line should have had a sealing strip applied to prevent moisture intrusion. The angle of the roof is such that water can easily penetrate under the shingles.








