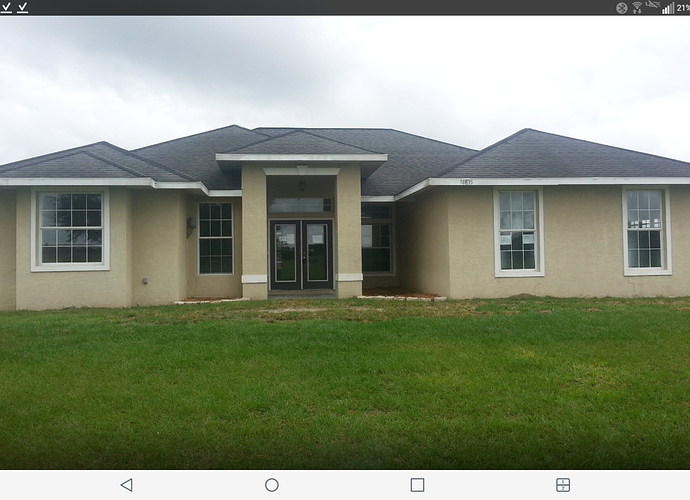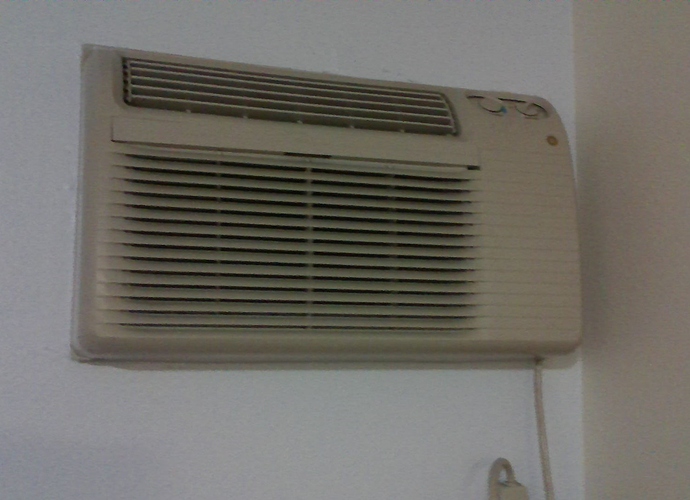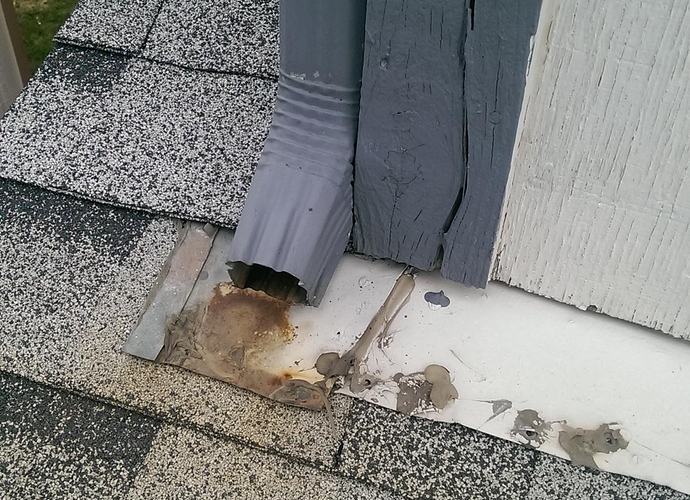The roof covering shows a mump-like appearance indicating an installation defect. The shingles were installed too tight. These areas will eventually blister and the roof will need replacing.
I reviewed the library of inspections and read:
Roofing Underlayment Types
I am amazed that there are no ASTM standards in 2015 for underlayment on roofs. By now with all of the Florida roof failures it seems that this would be developed. I wonder if it will happen in my lifetime as a home inspector.
Snow Guard Inspection
I have seen these used in the past on slate and metal roof. I have recently seen these on asphalt. Is this a common procedure?
Good afternoon fellow home inspectors.
Take a few minutes to review ladder safety, Internachi course.
Those that love you will be glad you did…and they won’t even know why they love you…
Enjoy the love…
Here is a picture of the eaves and the rake of a roof with the drip edge installed. Although there is heavy snow cover I was able to verify that the drip edge is over the underlayment at the rake. The drip edge is under the underlayment at the eaves.

Writing assignment for 2 articles read:
Carbon Monoxide is a colorless, odorless and poisonous gas that forms from incomplete combustion of gas in fuel burning equipment like water heaters and furnaces. It is recommended to have CO detectors on every level of the home including the basement and within 10’ of bedrooms so that occupants can hear the alarm. Detectors should not be right next to fuel burning equipment as some CO may be produced upon start up of equipment.
Collar ties and Rafter ties are 2 different things and have different functions. Collar ties keep the rafters from separating at the ridge during uneven loads and high winds. They should also be placed in the upper third of the rafter section. Rafter ties keep the rafters from spreading at the exterior walls.
[ATTACH][ATTACH]
[/ATTACH][/ATTACH]Here are some pictures of a home located in a high wind zone with laminated asphalt shingles. The contractor used 6 nails which is correct but the nails were driven too high on the shingle. Also some of the nails have been over driven resulting in damage to the shingle. The combination of high nailing and over driven nails leaves these shingles susceptible to lift in a severe weather situation.
I read the article on a garage inspection.
When performing a garage inspection, the inspector should always be looking for alterations to the structure. The article made point to the wooden gussets being used, which is a clear indication of an alteration. Also the improper connection point at the wall, the use of joist hangers with improper screws and through drywall left this garage susceptible to catastrophic structural failure. It is our responsibility to be observant and diligent when performing any inspection.
I read the article on Bed Bugs,
The United States has seen a 50-fold increase within the last five years. The bed bug pandemic can be a costly one for home owners, not only the loss of their possessions but the pain from the bites. The extermination of these allusive pest is not a DIY project and the use of a Professional (PMP) is highly recommended. Even though this would exceed the scope of an inspector, we should be observant to signs of an infestation.
Hay Stephen
Im not sure Florida is unique in terms of roof failures. In Florida, about one out of 5 (approx 20%) of roofs I’ve inspected have serious defects in terms of installation or compliance to manufacturers specifications. I think this is a sad commentary on, training, education, supervision, code inforcement, and ethics of some of the parties involved. The hump you observed on the subject roof inspection, maybe more directly related to differential settlement of the structure on the right and the structure on the left. You may find by further evaluation that these two stuctures were, the original structure on the right and an addition on the left. The addition may have settled, forcing the buckle to occur due to the flashing attachment to the original structure holding fast as the addition settled. I have seen similar conditions. Because Im only looking at a small image of the structure, you may find the truth in a broader context.
Happy trails…
Roof and Attic
Front Elevation of Subject Property:
The roof covering is original to the structure. year built 2008
A permit search (see docs) indicates that the building permit and roof permit were issued to the homeowner.
Various areas of roof shingles were missing, damaged or improperly installed.
Refer to additional images in this report for more details.
This is a distressed/foreclosed property. It has been vacant for over 5 years.
Additionail defects relating to the integrity of the roof may be present.
Seek the services of a qualified and licensed contractor to further evaluate and repair as required.
You know what I like about this place? The seemingly endless resources.
Check out the articles from the library. Here are two topics that will engage and inform your clients.
Choosing the Right Home Inspector
Constructed Wetlands
Enjoy and happy trails
Hello my name is Derek and I’m new to home Inspections and I’m about to take the 10 steps to roof inspections. I haven’t done any inspections as of yet.
I read articles in reference to “cool roofs” and started the series “Mastering roof inspections”. Cool roofs are something I needed to read up on. Learning the different applications and materials will be a benefit. I also started the series “Mastering roof inspections” and look forward to reading all in the series. I started with the basic intro and then moved on to the first actual article. Accessing roof tops in reference to materials, slope and condition are all critical. Each time I buy a pair of work shoes I think about first how they will perform on a roof. Great lesson and even though I live in Florida learning more about ice dams was interesting.
This is a wall built in air conditioning unit in a condominium. A the time of the inspection the unit was operable under normal temperature controls.
Picture shows slate roof covering and step flashing on the chimney. Some slate was loose and previous homeowner put some roofing tar on some of the seams. House is missing some drip edge at the eve. There was no counter flashing noted at the chimney wall area. Recommend to client to have roof further evaluated by qualified professional.
Article on Inspection of the skylight shaft wall insulation
Contractors and homeowners make a common insulation mistake when installing a shylight with shafted wall. They would either not insulated it at all or stack fiberglass insulation on the walls. However, the shafted wall needs to be insulated with the same R value as the exterior walls. In addition, the insulation needs to be firmly attached with rigid foam or structural insulated panels. A good practice is to close up the insulated area inside the attic as you would inside the house.
There are several different types of roofs that an inspector may find on a home inspection. Some designs like Mansard and butterfly hace potential leak spots that an inspector should look out for.
Moisture is the main problem that degrades housing material and it is important for the inspector to check for any leaks in the roof. Some problems that can come from moisture are mold, water stains, and higher humidity.
Article: Inspecting Underlayment on Roofs
Underlayment is the first layer applied over the roof sheathing and can be different types of material. Manufactures generally make underlayment to fit the type of covering to be applied and different climate zones.
Underlayment has not always been used on roofs 4:12 or steeper and the inspector should look for this on older homes.
The purpose of underlayment is an initial moisture barrier, temporary protection, preventing chemical degradation and fire resistance.
There are different installation methods depending on the type of underlayment installed.
Underlayment are not generally water proof unless that are for ice barriers and low slope roofs.
I was up on a roof yesterday. Head came right back to the steps discussed in here. Of course I was also under the house in a tight crawlspace. That lesson plan is a must as well.
This picture shows a flashing nearing the end of its useful life. The flashing covers the area directly underneath the downspout of a two tiered roof that has became rusted and it starting wear through. Also the material used to cover the nail protrusions is failing and is allowing for potential water intrusion. The shingles directly below the flashing have became weather soaked and softer due to poor design. I would recommend review and repair by a qualified roofing contractor.







