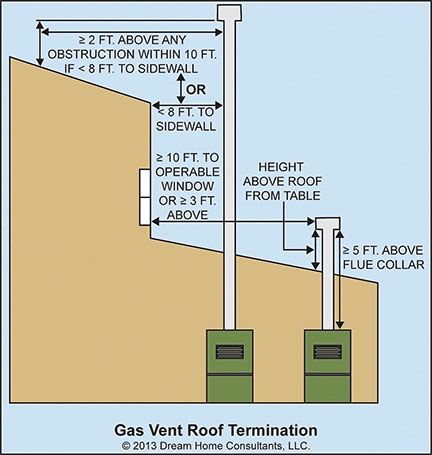What would be a recommended clearance for this boiler vent cap from a vinyl covered side wall. I can’t find any thing myself online I am trying.

What would be a recommended clearance for this boiler vent cap from a vinyl covered side wall. I can’t find any thing myself online I am trying.

I would think the 2/10 would come into play. (Although there are no boilers in my neck of the woods.)

As David graphic depicts, It’s a potential drafting/safety issue, not a siding one.
It would have to come from the manufacturer’s installation instructions for venting. I was checking on a class III unit heater and it was 12 inches. The pic looks like it is too close for vinyl.