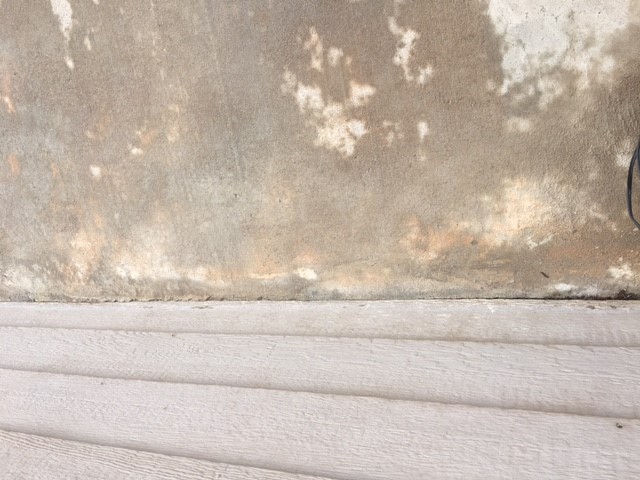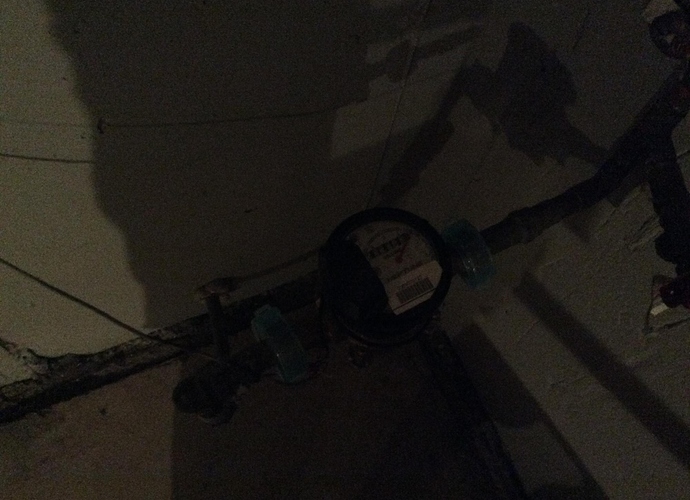A garage inspection.
This article goes into detail about the structural aspect of a building, in this case a garage. It is very important to look for alterations or abnormalities when looking at an engineered truss situation. If alterations are made to an engineered truss, that alteration needs to have a signed and stamped copy of the alteration from a licensed engineer. While alterations can be made they are very specific right down to the number of nails and quantity of glue used on the repair gusset. Undocumented alterations can be very dangerous and could very well result in disaster.
This article also talks about proper use of connectors and fasteners. As an inspector we need to know a large variety of different products and how they are they are to be used properly. In this case, both connectors and fasteners are being mis-used and could very likely result in failure of the roof structure.
Hello Frez Abson here
The InterNACHI exterior course has offered such a great wealth of knowledge on how to
inspect for moisture intrusion I now have a solid grasp, excellent program!
The exterior of the house is in need of paint. In this photo damage is done to the siding due to lack of paint and moisture penetrating the siding material. A clean out of the damaged area and fill in with wood filler would fix the damaged and then a good coat of paint would prevent further damage to the siding.
This is a photo of the water main in the basement. The meter is where the potable water passes through and into the house. It’s important to advise the client as to where this is and also where the main shutoff valve is in the home. This can be very helpful in the event of an emergency pipe break or other water leaking from pipes.
Ceiling Fan Inspection Research
Inspection of the ceiling fans in the home is actually an important safety check to complete. A fan that comes loose from its ceiling mount can be deadly combined with the downdraft of the fan as well as the weight of the fan. It is also important to look for interior fans that may be installed outdoors. These fans are not rated for use outdoors and can become a serious hazard.
OSB boards used in construction has expanded since 1980. New methods of constructing OSB sheeting has allowed the sheeting to be used on walls, floors and roofs. The installer needs to keep in mind that the sheeting from the factory is very dry and it is recommended that 1/8" spacing between sheets is present to allow for expansion of the panels.
The deck structure ledger board is secured to the main frame of the building structure with lag screws. It was noted that the lag screws were installed between every other set of deck joists and were all installed within 2 inches of the top of the deck ledger board. Lag screws should be staggered-alternated so as to be installed within 2 inches of the top of the ledger board between one set of deck joists and within 2 inches of the bottom of the ledger board between the next set. The installation of additional-staggered bolts/lag screws is recommended to improve the connection between the deck ledger board to the building structure and to prevent the ledger board from splitting along one single line of lags.
A qualified building contractor should be contacted for further evaluation.
One article I read said:
Inspectors can confirm the presence of anti-tip brackets for ranges.
If no anti-tip bracket is detected, inspectors should recommend that one be installed.
I’ll have to admit, after 30 years of inspecting, several inspection items may fall out of my routine notice. This is an important item and I should endeavor to report on it more often. How often do you folks check for this safety device?
In the photo provided it shows two downspouts on a building. One of the extension tubes is missing which is causing water to pond/ settle along the foundation of the building which can cause problems with the foundation. A extension or tilt tube should be installed to help the rain water to be directed away from the foundation.
My essay topic is on efflorescence, its prevention and removal. There are a few methods to help prevent effllorescence. The use of a hydrophobic solution to coat the surface can help prevent the water from being able to be absorbed into the surface however in colder climates this may not work well. During construction its a good practice to cover bricks that are on palets yet to be laid so that they are protected from absorbing moisture. You can also install capillary breaks.
The efflorescence can be removed with a pressure washer, you can use a diluted muratic acid as well to help out with the heavily stained portions of the surface as well. Once the acid is used it is recommended to use baking soda on the surface to neutralize the acid and prevent any additional damage to the surface.
This is a picture of my grandmothers row home in North Philadelphia, PA wanted to show describe it as a row home on a residential street with a steel door entrance and brown exterior paint.
Garbage Disposals
The article touched on how, why and the proper way to use a GD.To test a garbage disposal for leaks, turn it on and run water through it. The water load should be*great enough so that any leaks will become apparent. A good way to do this is to close the drain and fill the sink with water before releasing the stopper.
While testing a garbage disposal, never put anything other than water through it. Before turning it on, check to make sure there are no objects already in the disposal.
Do not attempt to fix a broken garbage disposal (or any other appliance) while performing a home inspection.
If a dishwasher is connected to the disposal, make sure that the line that connects them is securely attached.
Check to make sure that the garbage disposal is connected to a drain that is 1.5 inches in diameter or greater.
Check to make sure that the disposal is provided with an adequate water supply.
If the home has a double sink, check to make sure the waste pipe from the disposal has a trap installed.
This house is clad with vinyl siding. The siding terminates in the appropriate channels. There are no readily visible face nails in the siding panels. The channels appear to have the appropriate amount of clearance to allow for expansion. The there is no visible caulking between joints. There are not two joints aligned vertically.
I read an article on wind turbines use for power generation. There are two main groups of wind turbines. They are either large scale commercial ones or micro scale residential ones. The residential ones rarely produce enough power to produce the entire power load of a house. These two come in two types. They either come in a horizontal axis or vertical axis. The horizontal axis produces more power but has to have a reliable direction of wind. The vertical axis produces less power but can use winds from any direction which can be beneficial in areas where wind direction is variable.
When inspecting the home I came across a hole in the siding. Once I got closer to the damaged piece I could see that there was foil faced foam behind the vinyl siding. I would suggest that a qualified contractor come out and remove the damaged siding, seal the hole in the foam, and replace the damaged piece of vinyl siding.
The gutters on this home have multiple issues. The top gutter’s downspout discharges directly to the roof surface and not the gutter below it. This could lead to water intrusion and in fact did at some point in the past as the interior almost directly below this downspout shows sign of repair.
The gutters also collect a lot of leaves, twigs, and debris from the trees which overhang this house. The aluminum gutters were also damaged in places from falling branches in the past. There was also no basket stainers on any of the downspouts.
I read the article on Foreclosure Inspections.
When a person is buying a foreclosure property to either live in or flip, a home inspection can potentially stop a disastrous loss. Often times, long before a foreclosure takes place the occupants stop doing preventative maintenance and upkeep tasks. There are stories of people who even loot their own homes before they vacate the property.
If a property has sat empty for a long period, there is no telling what could be happening inside. Moisture intrusion is a very real possibility. There are even stories of wild boars and giant bee’s nests.
While many foreclosures are “as-is” sales, an inspection is needed to make sure the buyer is not going to end up with a disaster.
While Inspecting this house, I noticed many issue with the siding and surrounding areas for runoff and downspout maintenance issues.
In looking at the siding requirements, I noticed that when an addition to the concrete slab in the back was performed, the concrete was poured higher than the siding lower end. As such, this concrete is moving and causing issues with the siding.
This will cause issues in the future and must be corrected.

Decks, porches, balconies, verandas and patios are outdoor elements that are often confused with one another. To explain their intended use, history and design allow for useful distinctions, a certain degree of exception and overlap is unavoidable. Patio is typically a paved, roofless surface that is generally intended for dining and recreation. These open-air living spaces are at ground level and are usually made from cement, stone, slate, or a combination of these materials. There can be many types of exterior designs. this was a good article to read.
In this picture we can see wood siding that is in need of a some paint and possibly a little repair on the corners and I’m guessing that the trim piece extruding between the wood siding and the foundation is a drip edge flashing of some sort seems to work because underneath it look to be dry and it was raining or just finished at time of picture










