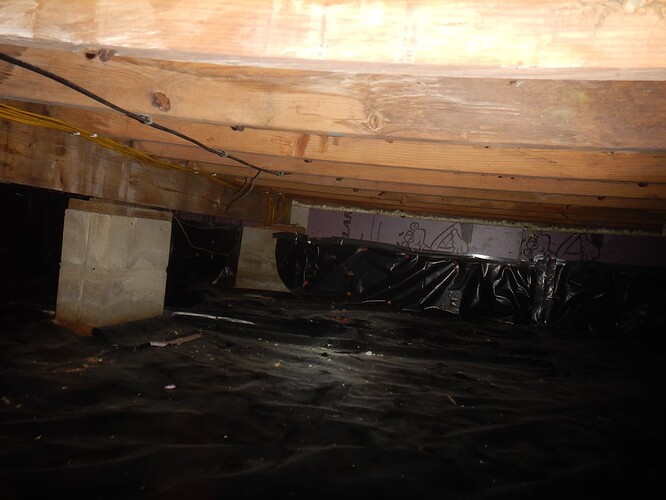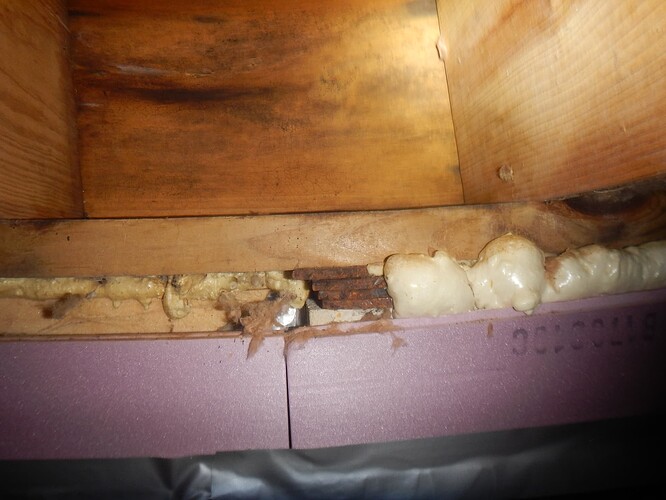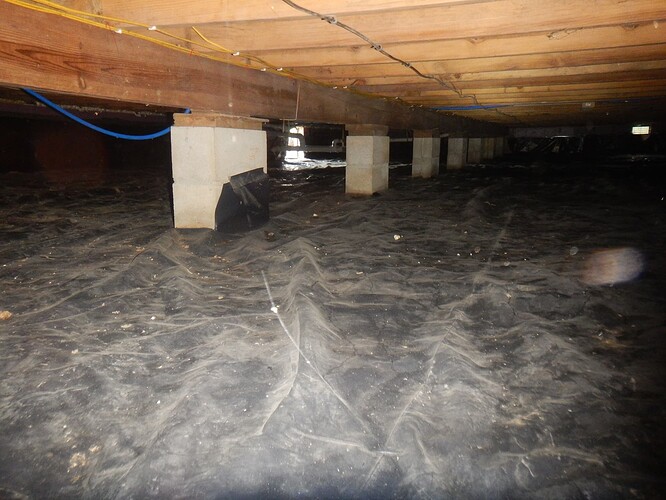Is it possible for some to remove the frame from under a double-wide? This home has all the appearances of a double-wide (manufactured) including dimensions, 27 x 56. The floor joist and subfloor have moisture stains/mildew growth. The subfloor has places where visible pieces of insulation have been nailed to it. There are rows of staples about 4 feet apart in the floor joists, the entire length of the home. There are approximately 1 inch of metal shims between the top block and the sill plate around the perimeter. There are bolts going through the sill. The entire perimeter is insulated and spray foamed so very little is visible. There are two places where I can tell one of the top blocks is missing.
It’s possible that it could be a modular home as opposed to a mobile home. Modulars are constructed offsite like a mobile, but never attached to a chassis.
We have both in this locality. I am familiar with both. The modulars around here are not built to manufactured home sizes, nor do they have insulated floors. The county assessor has it graded as a double wide. The listing says stick built.
I’ve never seen a mobile removed from it’s chassis, but I guess there is a first for everything.
Here in the maritimes, no steel chassis since mid-1990s apparently. I came across this a little while ago, first one I had seen with no steel chassis. Called the manufacturer, he stated the only ones they build with steel chassis are at their Maine, USA plant, because of HUD guidelines.
Did you see any HUD labels or data plates? Renovations often take them out, but always worth looking for.
There is no HUD tags or data plates anywhere. Is anyone familiar with what type of staples mobile home manufacturers use for the underbelly?
Modular Home
On a mobile home or modular, there is normally a spec/energy efficiency sheet posted near the electrical panel or under the kitchen sink.
…or in a closet on the backside of the door, or… or… There is often a label inside the electrical panel… and the electrical is run through the trusses (roof or floor) like a bundled harness such as in your vehicle.
I’ve seen it once. What size of floor joists are those? Usually a manufactured home will be 2 x 6’s. Do you have a pic of the whole house from the exterior?
Most of you already know this, but helpful hints to any newbies reading the thread;
I think some of the confusion is in regard to how this home is classified. Manufactured homes usually are mobile homes, prefab or modular homes built off site then placed or reconstructed onsite.
Mobile homes are built on and attached to a metal chassis which also serves as the base foundation for the flooring system. Removable axles and a tow tongue are attached for transport, but usually are removed it the home is to be affixed to the real property. If left in place, the could still be mobile, thus the HUD guidelines for permanent foundations for “mobile” homes.
Prefab and Modular homes are also built off site and brought in to either be re-constructed and/or set on a foundation. There is usually no chassis that serves as a structural component except for transportation. Once on site, prefabs are usually reframed to configuration and the modulars are placed by cranes.
This is a pic of a modular “double wide” being placed.

Setup of a double wide mobile;
Thanks to HUD, a handful of years ago (2012-ish ?) they changed the classification (for whatever purposes I don’t recall) of all Modular, Manufactured, and Mobile homes into one category… “Manufactured”. I am unsure if this still holds true today, as you all know gubment, chit changes all the time!!
My understanding is that Hud only regulates “manufactured” mobile homes. Modular and prefab homes are not governed or regulated by HUD. It could be that HUD reclassified “mobile” homes into a “manufactured home” terminology to reduce the stigma that goes along with the word “mobile home.”
Thanks to everyone for all the insight. My training has also been that HUD only regulated Mobile homes and the modular homes had to be built to the local building code. Which was part of my concern here. A home built to the local building codes wouldn’t have the floor joist insulated, it would have had perimeter insulation with rigid foam. The property tax card has the home classified as a manufactured home (since built in 1992). I talked to the county today and they found in the notes that in 2015 someone had written "the home is stick built, not manufactured. The PRC however wasn’t ever changed. There were no data tags anywhere, in the closets, in the cabinets, or at the panel. The home was completely remodeled at some time so that could have been removed. Due to the fact that the sill is now bolted, I reported it as modular.
Did you look in the crawl space to see if there was a marriage wall connection? that would determine if it was stick built or manufactured.
Good thought Scott, I didn’t but I have 75 photos. The joists overlap the center beam.
Does the marriage wall usually have a beam? Seems to me the connection would be the beam. I do not see these often so I do not recall what I have seen in the field.

It could be a factory built panel home assembled on site with on site conventional deck framing.
The joists rest on a center beam, which is common in this area. My daughter and son-in-law had a true modular that rested on the center beam. The main difference I have come up with is how the home is connected to the foundation. A stick-built or a true modular home has the sill plate attached to the foundation with studs, washers, and nuts. A manufactured home has tie-downs with anchors in the ground. Many manufactured homes in this area have concrete blocks used as underskirting but the home is still attached to the ground with anchors. I have left this one as modular or prefab. Thanks for all the good information shared today.








