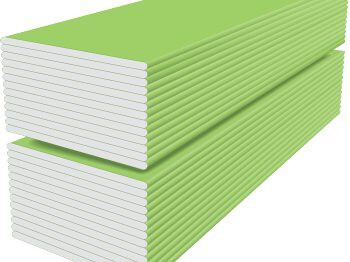There are 2 types of gypsum board. Regular Type X below the ledger, and a different type of Type X behind and above the ledger with a brown paper on the face instead of white. They used the same type in the attic space. Why? I don’t know. There is Blue gypsum board in the middle of the common wall, also fire rated.
As @lkage pointed out it is 5/8" doubled up on this side of the wall. So technically 1 1/4" thick.
Robert, this is a common, or “shared” wall in a duplex townhome. The framing method is two 2X4 walls with a space between them for Gypsum board. Similar to this diagram:
There are about a dozen of these duplexes all built on the same street, in the same manner, with nearly identical floor plans. The design of each is almost reminiscent of the old “shotgun” style home in the southern U.S.
The funny thing is, in the garages, they didn’t put the Blue gypsum board in the wall cavity like they did for the living space areas, even though the walls line up on the foundation. For the garages, they put a single layer of regular Type X drywall on either side of the walls and a doubled up layer of the brown papered “fire board” sandwiched between the trusses above the wall. I only know this, because I was on location pouring concrete when several of these townhomes were being framed and watched the framers do this. I very well could have watched this home being framed without realizing it. We didn’t have actual addresses to go by when the foundations were going in, just a street and subdivision name, LOL.
Except these are not just ceiling joists, they are roof trusses. Personally, I would rather see them sitting on hangers rather than a ledger like this.
I don’t have the load designs or specs for these trusses, nor am I going out of my way to find them. That’s an SEs job. I couldn’t even tell you how the tops of the trusses were fastened to the wall or other trusses. I couldn’t see any nails. They could have been toe nailed through the truss plate or have blind nails through the back. This area is a typical gable style roof design with a split 2X4 wall sitting on the foundation. There is a possibility the trusses on the other side of the wall were resting on top of the wall I suppose. I tried to see if anyone was home next door when I did the inspection so I could take a peak at the other side, but no body was there unfortunately.
Here is a picture of the roof in the area for perspective.
That’s right. my numbers from last night were incorrect. I’m too used to dealing with duplex nails where you don’t measure from the striking portion of the head like you do a box or common nail. Old habits… ![]() hehehe…
hehehe…






