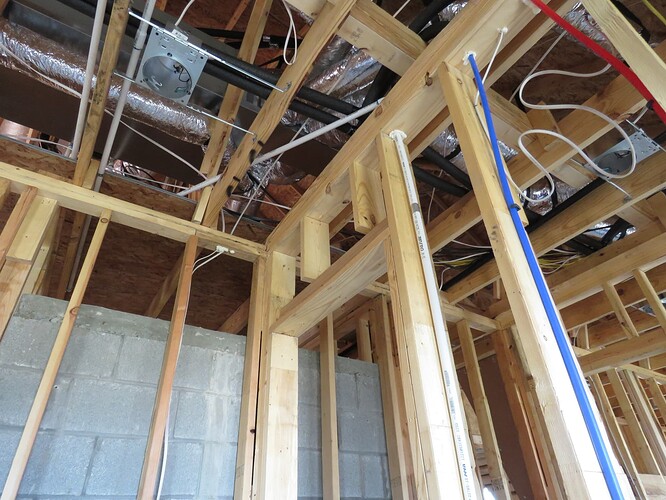Welcome To Questions of The Week!
A member of the Awards Committee will post questions, at a random day/time.
Members may make one post per question thread to answer the questions, and the member’s winning entry must have all parts of the questions answered completely in that one post.
No editing is allowed and INELIGIBLE members will be disqualified .
First correct answers (as judged by the Awards Committee or Poster of the Questions) wins.
Request your choice by emailing fastreply@nachi.org and submit your Mailing address for shipping.
Choose your prize from the following list!:
** $50.00 gift certificate from Inspector Outlet
** Case of books "Now That You’ve Had A Home Inspection"
** Custom Branded Videos value $50.00 ~ your choice!
https://certifiedmasterinspector.org/video-contest 1
GOOD LUCK!
NOTE: All images here are high resolution so you can expand them for your viewing pleasure!
Question 1
What is the common problem in these two pictures from the same home.
Question 2
This is Huber Engineered Woods (HEW) Zip System sheathing and ZipSystem Tape. What am I demonstrating in these two pictures?
Question 3
What is wrong with this attic access point?
Question 4
This is looking up about 20’ - 25’ above floor level. What simple framing error can be seen here with the roof structure? Don’t get complicated and to help better understand this a second picture is displayed here from a little farther out and taken from a little left. You are looking through a vaulted ceiling and up to the roof. In the first picture that is a gable roof ridge with a hip roof coming down on either side of it (the gable protrudes from the hip roof section).
Question 5
This is new construction with a single pour for the foundation and porch out to, and just beyond, the support columns seen. What’s wrong here?
Let’s have some fun with music
Question - In 1974 this group slammed Neil Young in one of their songs. Who was the group and what was the song?







