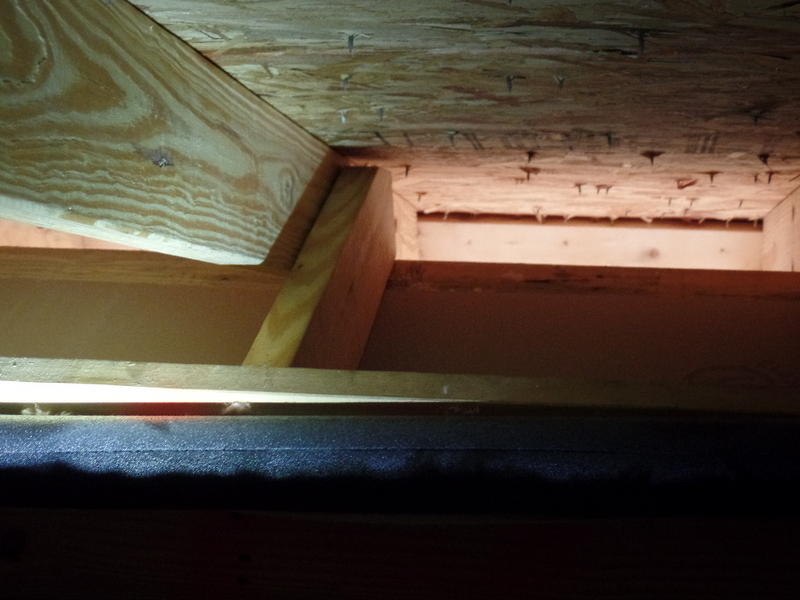Want some feedback on this one. Its brand new construction. What would you categorize this as. No clips visible anywhere.
Really???
Where in the hell is this accepted?
Toenail.
No disrespect intended to you 
Was it permitted? Looks like a shed if it were new? Whereabouts is crestview?
Actually brand new house in Niceville. Wondering how this passed all the others.
Come on guys, I’m not real familiar with FL wind specifications but…that would be categorized as a projectile or kite, no? :shock:
Me too :roll: I do not even know how they could have gotten a permit???
Guru’sssssssssssssssss?
Those pictures aren’t showing the roof to wall connection. They seem to just contain the overhang. Do you have an external shot? My guess is the roof to wall connection is further back.
Yup! He may have looked right past it.
Scott is that the wall?
I have almost looked too far as well. I will almost bet you all are correct and that he missed it. Dang that sounds like a free trip back to me  Grrrrrrrrrrr that sucks…
Grrrrrrrrrrr that sucks…
It may be an extension of the main roof, but it is not just the eave of the roof…those rafters have tails. Need more information. It also looks like this is not wall, but rather a 2x on end, what’s up with that. What I do know is if these photos are submitted as RTW, the answer is Toenail.
its the wall.
Toe nail then in my opinion…Still do not see how it was allowed 
Me neither. Sent it to the city bldg inspector and have not heard a word back yet. Imagine that.
What is that wall construction? Masonry or wood?
it is wood frame. Brick veneer exterior
Since when does wood framing wall have 2x framing turned on end like that?


