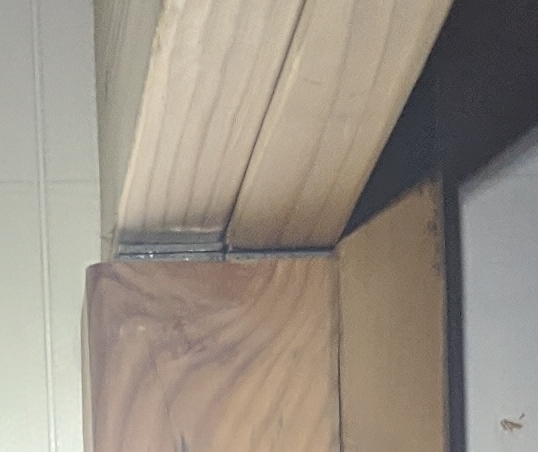I’m new, and am just doing some practice Inspections on friends and families homes.
It doesn’t look right to me, but I’m not 100% certain. It doesn’t seem to me that the support beam should rest on that 4x4.Any feedback would be much appreciated!
Looks precarious
Afternoon, Jordan.
Hope this post finds you well.
I see the gap between what appears to be a 2"x6" column, if it is, and beam.
Questions to be asked, is that vertical lumber a support?
How is the buildup beam supported?
Columns require. 1: Ability to carry the load.2: Footing. 3: Secured at the footing and beam.
1, 2, 3 clearly fail.
Beam require 1.5" end support.
Is the end of the beam supported in the foundation?
Clearly a limitation due to the polystyrene insulation which by the way may be a safety/ fire risk issue due to the material makeup. Polystyrene insulation EPS.
Lets see what others have to say.
Can’t tell from the picture if the joists are being supported by the 4x4 or just below it, looks to be a gap. or what is behind the wall.
Hard to say from a picture what is going on without delving further into the structure.
From what you see do you see anything wrong with the structure. Sags, dips ,bowing?
I see what appears to be a gap between the 4x4 and beam with possibly joist hangers in the mix. Would need a better close up picture but looks okay to me based on what I can see. How is the bottom of the post secured?
Thanks everyone for all the feedback! I’m going to investigate more and come back. However I do know the beam ends at the wall. There are shims in-between the beam and 4x4. There doesn’t appear to be any sagging in any of the structural components. This is a newly built addition. Hope this helps, thanks again everyone!
At least they’re metal shims!!.. But now I question if the Built-up is built properly!!

Upon further review, it appears to be a 4X4" column with metal shims below the buildup beam.
Observation: Structural.
Wood Column. Inadequate footing.
Column Inadequately secured at the top or bottom.
Beam not adequately secured to prevent rotation.
Exposed Polystyrene insulation. Fire/flame spread fume hazard.
This is great guys, I can’t thank you all enough for your input. I did look up a few things about the insulation. It is in a crawlspace and is not thicker than 2". From what I’ve seen, the lack of fire retardant on the insulation is not required. If it was thicker than 2" or as you all know in a habitable living space, a fire retardant would definitely be needed. Does this sound right to you guys? Also the 4x4 is just free standing on the cement footer, those horizontal boards are in my opinion just hold it vertically
Since this seems to be a girder or built up beam you can look at the double to see if they are nailed or screwed together properly.
Crawl around in there some more get used to it.
The picture really isn’t that great, I apologise for that. But there is a 2x4 approximately 8 inches long laying on a footer, the 4x4 is standing on that 2x4
I’m going to stop commenting now. LOL
I’d listen to @ryoung7
Either way I’m excited to learn more as I go! I know I keep saying but thanks again for everyone’s feedback. Hope y’all have a great rest of your week. Happy veterans day! God bless
God bless. Keep safe!
Jordan, a narrative example:
The post and beam at (location) are loosely standing there. I recommend a qualified contractor make connection of post to footing, post to wall and post to beam and whatever else he sees to make the important structural component have the integrity it needs not to move and continue holding up that section of floor and other components for safety.

