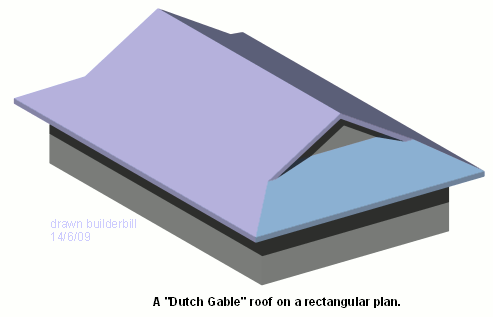Learning how to do a wind mitigation. How do you sum up total hip and gable when there is complete overlap of similar/different styles? Perimeter only?
As per definition on form. If more than 10% equals NON hip then OTHER is ONLY choice.
In unknown situations, make a decision that you can really argue or defend and see what happens.
I count all exposed perimeter edges (rakes and eaves). If they over lap, they get counted twice (or cancel each other, it’s the same thing).
Don’t count the small awning type roofs attached to the wall.
Check out NACHI’s “How to Perform Wind Mitigation Inspections” course - Section 5 (Roof Geometry) under Hip & Non-Hip Roof Calculations.
Nope. There are 2 gable ends on that roof that need to be counted for.
NO, the small dutch gables are non-hip
Did my first solo WM & 4 PT today woohoo!Found this in a 1953 house. No clips/straps and rafters are bird-mouthed over block walls. Aside from the fact that I might need a better camera, should there be toe nails going directly into the top surface of the block wall? Or can these rafters be attached another way?
Should I be looking for these kinds of toe nails? Or might the be driven into the vertical surface of the wall?
Toe nail really just means anything NOT worth a discount. IN THE CASE of wind mits.
The toe-nails may have been on the other side of the rafter, and looks like there is a top plate on the block wall. You may find strapped trusses sitting on a bare concrete bond beam, but with rafters, there will (most) always be a wood top plate that the rafters are toe-nailed into. Clips and straps are additional reinforcement.
In the second photo, there is a missing wall…
 I agree with the comment on the second wall.
I agree with the comment on the second wall.
I understand why a dutch gable would be considered non-hip (structurally and by measurement) but I don’t see where on the form it specifies anything but perimeter features. Anyway, the Nachi course says: “To determine if the roof is a hip: the total length of the non-hip features are divided by the total perimeter.”
So, basically, even though the question is asking about perimeter, I should really just add up all rakes and eaves regardless if they are on the exterior perimeter or interior roofing?
You have to ask yourself what exactly does “perimeter” mean. I know what the general consensus is according to past training, but what does it really mean? Who here thinks it only means the absolute footprint perimeter of the building, and who thinks it is all roof lines? That is the question…
iT only MEANS ONE THING. tHE PERIMETER…rOOF LINE. nOT OPEN FOR DISCUSSION BY DEFINITION OF PERIMETER…
Damn Caps 
Say it loud and proud:D
AgAiN…i HaVe TO aGRee WITH mIkE!!! :mrgreen: :mrgreen:
length of **all **non-hip fascia / length of **all **hip fascia = >10% = C Other Roof?



