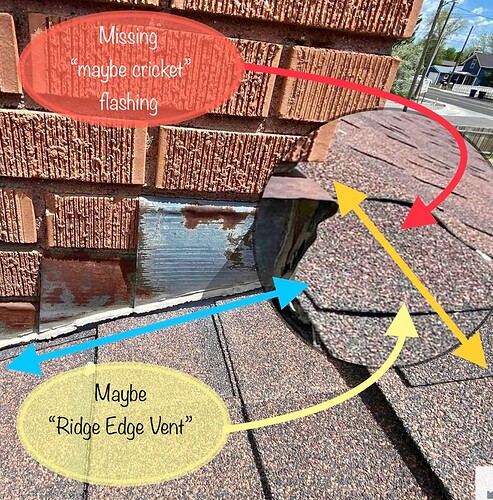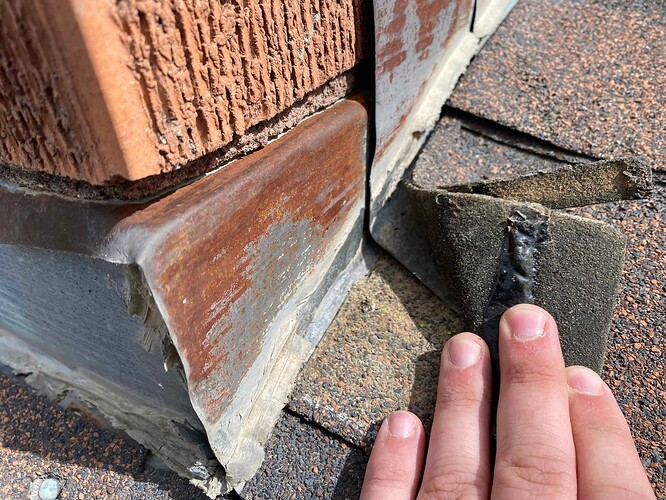Watch this video. Flashing a chimney.
My last roof shingle replacement, It was in the scope of work exactly how I wanted my chimney flashed. The roofer could not get it done correctly. To his credit, he stuck with it and he and I spent most of a day together to get it done correctly. To your point, he was clueless.
Other than the rusted flashing needing a coat of paint I do not see a problem.
The bolded below help?
Erin, Hi…! I see a couple issues here and some of my peers (our peers!) gave addressed a few already.
This is an old chimney structure braking through an old dwelling roof in Its way up. I would note a few discrepancies with “today’s” way of building dwelling practices. Yes! IN BLUE ~ The flashing and counter flashing may be there under the newest layer of roofing materials, but it is clear that the ‘roofers’ did not know or could care less to invest the time and materials to make it right by today’s standards. IN YELLOW ~ I see they may have added a vent (ridge edge vent) running from side-to-side at the crest of the gable, but this may have been done by a different contractor or the same that laid the last envelope of asphalt shingles. They should have divided that run in two sections to provide proper spacing to flash the upper portion of the chimney stack. Again, it looks that they did not know or could care less to invest the time to restructure that point where the chimney meets the crest of the roof properly. IN RED ~ A cricket flashing may not be the right call here, since the chimney stack cuts through the roof to high too close to the ridge, but some type of engineering must have been done to redesign this point where all this different planes intercept. They obviously forced the ridge edge vent through leaving a sensitive area where there is a risk of water intrusion.
Undoubtedly, a recommendation to further study and analysis by a licensed chimney guy company or a full experienced contractor/builder/engineer/architect firm will be my call in the Report.
Thanks for the detailed analysis. No ridge vent here. Just a gap between the shingles making it appear that way. That flashing is one continuous piece of step flashing that is tucked into the mortar joints. From what I gather, this is an old technique that should be modernized. If I come across this in the field I will note it as a concern in report. If it is old and corroded I will recommend replacement by a masonry contractor.
there is no step flashing visible in Your pictures, what is shown is the counter flashing that is installed over the top of the step flashing, You need to learn the difference…
At first glance I thought it was counter flashing too until I further examined it and realized that this flashing extended under the shingles and that no counter flashing was present. It’s all one continuous piece from under the shingles to the mortar joints.
That still does not make it step flashing, but I will leave it at that …You prolly know better…
Point taken, I will continue to educate myself.
@jmckee, not trying to be argumentative. Legitimately trying to learn. Are you stating that the flashing visible in the picture is counter flashing that is being tucked under the shingles and that there may be step flashing underneath? I’m going through the library of inspection articles and found a couple references to step flashing that looks very similar to what is in my picture which is confusing to me. Set me straight.
Its been done this way for hundreds of years, so you will be writing up all the houses that you inspect, Crazy!!

step flashing goes between the layers of shingles, 1 for each row of shingles , shingle , step flashing shingle repeat, The counter flashing goes on top is grooved into the masonry and covers the step flashing top edges to prevent water from getting behind. When the counter flashing is in place You will not be able to see the step flashing …a number of illustrations have been posted in this thread…I suggest you look at them and continue to study,
Nice picture but neither a ridge vent nor a cricket would apply in this situation. The chimney is installed tight to the ridge of the roof. A cricket cannot be installed because there is no room to physically frame out a cricket.
There is no ridge vent installed and there should be no ridge vent installed behind the chimney in the first place. Remember that a ridge vent is a hole in the ridge of the roof. If you install a ridge vent behind the chimney, rain that hits the chimney will get deflected into the ridge vent and leak into the house.
The raised ridge cap shingles that allow water entry into the roofing system is caused by the flashing installed on the backside of the chimney toward the ridge. The intent of that piece of flashing is to prevent leakage at the chimney to roof joint, but unfortunately this flashing diverts water underneath the ridge cap shingles and lifts nearby shingles up, creating 2 additional problems when fixing one.
Also, the flashing on the front of the chimney at the lower roof area is also installed under the shingles as well so water will get diverted under the shingles.
I wonder if the roofers didn’t integrate the shingles with the chimney flashing at all. With the way it looks right now, the roofer just shingled right up to the chimney from all 4 sides and covered all of the flashing.
I think you are spot on with your assessment. More pictures to come.
I have taken a couple more pictures to eliminate any confusion. No additional flashing exists under the flashing presented in the first photo. I took the liberty of prying it away from the chimney wall to verify. Each continuous piece is tucked into the mortar joint and extends down the chimney wall and under each layer of shingles. I think it’s safe to say, this is step flashing with no counter flashing present.
Additionally, I think @yzhang has a really good point regarding water being diverted from the head flashing under the ridge shingles. Not sure what I’m going to do about that yet. Also, his point regarding the apron flashing being UNDER the shingles is correct as well.
@jmckee, Thank you for clarifying and solidifying my understanding. I think there has been some miscommunication on my part. It is clear to me that step flashing is installed on a slope and extends underneath each layer of shingles. I posted a couple more photos to clarify.
I think it is safe to say you are wrong and don’t have a clue…I am done here…good luck in Your future endeavors…
@jjonas - Great article. The movement portion was super helpful for my understanding. Knowing that the step flashing needs to move independently from the counter flashing changes how I’d evaluate this in the field.



